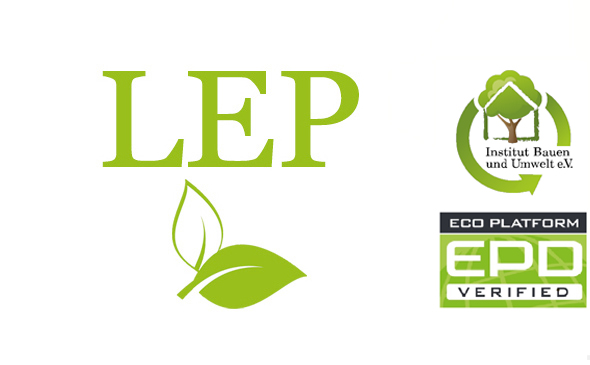Wood “kisses” concrete
Innovative, future-oriented symbiosis of wood and concrete
How do wood and concrete get along?
This is certainly an unusual statement for many architects, structural engineers and those involved in construction. These two are fundamentally different materials in view of their respective request
What is the idea behind this method of construction?
This hybrid construction method exploits the advantages of both building materials. Ferroconcrete has a clear advantage in terms of static properties as well as fire and noise protection. Ferroconcrete is also a great thermal. Therefore it can be used as a heat protection on hot summer days. The concrete core can be “activated” by installing heating and cooling systems. In combination with low-temperature heating systems, this can be an economical solution in multi-storey buildings of the future.
Wood, on the other hand, has very good energetic properties and improves the room climate. The combination of both building materials has a “refreshingly modern” visual effect. The contrast of the lively “warm” wood next to the more reserved, technical “gray” of the ferroconcrete is particularly architecturally appealing and gives the user a cozy feeling of well-being.
Mechanical and computer-controlled pre-production of the wooden components and the ferroconcrete shortens local construction time. Futhermore the construction process is independent of the weather and the work is more energy-efficient.
The most important thing about this construction method is the involvement of DEFEBA GmbH & Co.KG into the planning process of the architects and structural engineers to provide planning adrice or structural support as early as possible.
Are WCCC ceilings cheaper to produce?
We experienced a more cost-intensive production than pure wooden or ferroconcrete. The reason for that is the complex connection between the wooden and co ncrete layers. There are different ways to deal with this:
The origin of composite construction was also found in renovation. This means that an existing wooden beam structure is transformed into a “composite ceiling” by screwing in fasteners (screws screwed in at 45°) and locally applying cast-in concrete.
The construction method is also used in new buildings. Semi-finished ceilings are then used here by DEFEBA GmbH & Co.KG. Another possibility is that concrete is no longer applied on site and the ceiling panels are delivered as solid components. The concrete ceilings are locally screwed to the wooden beam layer.
Development continues in the area of the bond between wood and concrete. It can be assumed that bonding as an additional connection between wood and concrete will be ready for the market in the near future.



